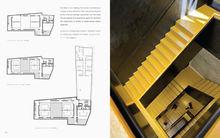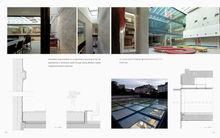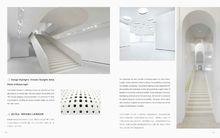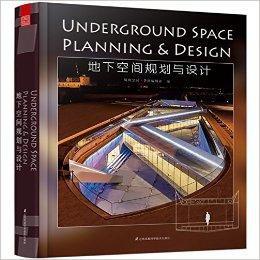基本介紹
內容簡介
 地下空間規劃與設計
地下空間規劃與設計 地下空間規劃與設計
地下空間規劃與設計1.本書是國內第一本關於地下空間的畫冊,以詳盡的技術圖紙、大量精美的實景圖和文字描述深度解讀地下空間的規劃與設計。
2.根據地下空間的特色將其分為五類,能為有著不同的規劃和設計定位的建築師提供參考。
3.設有設計亮點這一特色欄目,重點講述如何將實用性和美觀性結合在一起,切實為建築師解決規劃、設計方面的問題。
作者簡介
 地下空間規劃與設計
地下空間規劃與設計天津鳳凰空間文化傳媒有限公司,是一家專業從事建築類圖書策劃的文化機構,分別在北京、天津和廣州設有事業部,人員超百人。我們的編輯成員大都是在建築類圖書領域打拚多年、有著豐富經驗的專業圖書人。本書由天津鳳凰空間華南事業部采編組稿。
媒體推薦
進入二十一世紀,地上空間越來越緊迫,注重環保的人們開始開拓地下空間。然而,由於對地下空間認識得不夠深刻,不少地下空間都出現了這樣或那樣的問題,或因為沒有完善的防火或排水設備而釀成事故,或因為不恰當的改建而被迫關閉。如何建設地下空間,成為建築師需要解決的問題。目前,市場上介紹地下空間的書少之又少。本書的出現,很好地填補了這一空白。本書從地下空間的規劃、設計這些角度出發,向讀者展示新穎而成功的案例,所選的30多個案例中,不乏建築大師的作品。這些案例各具特色,或具有優秀的採光節能效果,或體現了人文保護的特性,或能最大限度地引導人流,或本身就能成為城市景觀,或給予遊人豐富多彩的視覺享受。它們遍布世界各地,與氣候、地形以及各地的文化差異相適應,展現了設計上的多樣性和藝術性。相信讀者閱讀本書後能有所感悟,能對地下空間的規劃與設計有更深刻的認識。
本書有幾大特點:首先是選題新穎,地下空間這個建築形態的專門案例類圖書,目前國內還沒有,市場上大多數建築圖書關注的是建築的類型和風格,本書則不落窠臼,選擇了地下空間這個建築形態作為切入點。在這本書里,你會看到在地下空間這個看似發揮空間不大的形態中,建築師無懼條件限制,在建築設計上作了諸多方面的創新。本書附有大量表現建築設計概念、功能細節的高清彩圖、細節圖、工程圖和施工過程圖,向建築師展示創意的形成過程,展示項目背景及地理條件對建築設計的限制,以及建築師如何通過各種別具創意的方法營造出功能與美感兼備的地下空間。
二是資料全面。本書的項目經過嚴格的篩選,均為較新的項目,項目類型齊全,每個案例都是該類型的代表作,絕不同於市面上大多數圖書項目的堆砌。本書的資料均為設計師獨家提供的技術資料,設計創意概念演化步驟非常細緻,防震、節能等技術圖片齊全,不同於平常讀者在網路上或同類圖書中看到的宣傳資料。每個項目均附有對細節的深度分析。
三是能兼顧具有可參考性和現實意義,不會脫離目前國內建築師的需求。書中公共建築項目多,私人建築項目少,符合我國建設現狀,對建築界的人士有一定借鑑意義。
圖書目錄
Preface
前言
ChapterOne第1章
TheSpacewithGoodLightingConditionandEnergySavingEffect
採光節能的空間
ExtensionofStaedelMuseum012
施塔德爾博物館擴建
“HannahArendt”ProfessionalHighSchoolUndergroundExtension026
漢娜·阿倫特職業學校地下學校擴建
M4F?vámtér-UndergroundStation,Budapest040
布達佩斯M4F?vámtér捷運站
LaSalutMetroStation060
LaSalut捷運站
UrbanRailwayStationsS7066
S7線城市捷運站
第2章ChapterTwoTheSpaceBasedonCultureProtection
人文保護的空間
TheSammyOferWing,ExtensionoftheNationalMaritimeMuseum,London078
倫敦國家海事博物館擴建——薩米·奧弗翼樓
GammelHellerupGymnasium096
GammelHellerup體育館
TransformingKing'sCross112
國王十字火車站改建工程
TheEarthscraper130
摩地大樓
SeminaryReform144
塔拉戈納神學院改建
PalaudelaMúsicaReform150
PalaudelaMúsica音樂廳改造
K?bmagergade160
K?magergade購物步行街
SolarPoweredMosque166
太陽能清真寺
TeMirumiruEarlyChildhoodCentre172
TeMirumiru兒童早教中心
ChapterThree第3章TheSpacewiththeFunctionofLeadingPeople
引導人流的空間
LocalTransportJunctionatEuropaplatzGraz184
格拉茨Europaplatz廣場交通樞紐
DanishNationalMaritimeMuseum208
丹麥國家海事博物館
VendsysselMuseumofArt230
海寧Vendsyssel藝術博物館
ON-A'sNewOffice242
ON-A建築事務所新辦公室
Station20248
Station20捷運站
ChapterFour第4章TheSpacewithNaturalLandscapeandMan-madeMarvels
自然造景的空間
EuropaCity256
EuropaCity活動中心
Ingolftorg,Reykjavik268
雷克雅未克Ingolftorg廣場
MasdarPlazaCentre276
馬斯達生態廣場
TheCave,NewUndergroundAuditoriumoftheTateModern284
泰特現代美術博物館的新地下禮堂TheCave
CottagesatFallingwater292
流水別墅上的屋子
第5章ChapterFiveTheSpacewithVisualExtensionEffect
延伸視覺的空間
TheBluePlanet302
“藍色星球”水族館
SanAndreuMetroStationReform312
SanAndreu捷運站改造
DrassanesMetroStationReform320
Drassanes捷運站改造
ToledoMetroStation332
Toledo捷運站
Index
索引
序言
二十一世紀,人們注重環保,地上空間越來越緊迫,於是,地下空間便成為建築的重要發展方向。國外自1845 年倫敦捷運的開始興建發展到現在,已有150 年之久,但中國城市地下空間的開發利用源於上個世紀50 年代,還處於起步階段,發展地下空間是我們這代人乃至幾代人的使命。
本書在全球範圍內,選錄了30 多個經典的地下空間規劃與設計作品。這些建築造型新穎,不僅具備了地下空間的商業功能和公共空間功能,還體現了美觀、環保的要求。它們或在採光節能方面獨具特色,或體現了人文保護的特性,或能最大限度地引導人流,或本身就能成為城市景觀,或給予遊人豐富多彩的視覺享受。它們遍布世界各地,與氣候、地形以及各地的文化差異相適應,展現了設計上的多樣性和藝術性。
本書通過對這些作品進行研究、描述和展示,全面分析了地下空間規劃與設計的最新理念,反映了適合現代人新生活方式的地下空間設計趨勢。除了配以高質量的實景照片以外,還輔以全面的原始設計資料,包括平面圖、立面圖及剖面圖,以及建築構思過程圖,為讀者提供了非常寶貴的、具有借鑑價值的信息資料。
在本書的編寫過程中,得到了眾多建築設計事務所和建築設計師的大力支持,在此表示感謝!
In the 21th century, people pay more attention to the environmental protection. And the undeveloped above ground spaces are less than before. Therefore, the development of underground space becomes the most important form of the architecture. So far, the development of underground spaces in foreign countries has a long history of 150 years since the London metro was built in 1845. But in China it was started in 1950s, and now it is in the initial stage. The mission of developing underground spaces will be afforded by our generation and those after us.
The book includes more than 30 classic works to show the outstanding underground space planning and design. With innovative shapes, they are planned with not only commercial function, but also public space. What’s more, they meet the demands of the shape and the environmental protection. Some showcase good lighting condition and energy saving system; some reflect the characteristic of culture protection; some show excellent design of people flow; some become the city’s unique landscape to give kaleidoscopic visual enjoyment to visitors. The works are all around the world. The design based on the local climate, different topography and culture to make the book become more various and artistic.
Through researching, describing and showcasing, the book collects and analyzes the newest wisdom idea of underground space planning and design, which reflect that the trend of underground space design is suitable for the new life style. With high quality actual photos, the book also features the process of every design with the comprehensive original design materials, including plans, elevations, sections and drawings in order to provide very precious and valuable information.
Last but not the least, Many thanks for the contribution given by the architecture companies and architects to this book!

