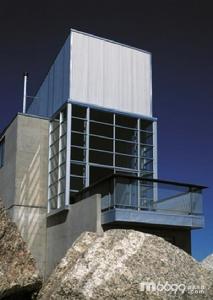地點:新斯科舍省,加拿大
委託人:Vivian and David Howard
項目團隊:Brian MacKay-Lyons、Niall Savage、Trevor Davies、Talbot Sweetapple
結構:Campbell Comeau Engineering Limited
建造商:Andrew Watts
攝影:James Steeves


屋頂從南端斜向上,雨水穿過一系列的生活空間,從車庫到入口大廳,再到廚房、起居室和懸臂式的屋檐。該管道上面的圖騰元素使得這個管道顯得很特別,它可以進行彎曲,用於各種地方(橋樑、井、灶台、行價以及南面的窗戶)。
建築在主要生活區域建造了一個護牆板,一層有三個臥室,主人臥室和書房在第二層的閣樓裡面。分層式的牆壁和天花板使平台框架顯露出來。
住宅還利用了積極的環保方法,進行供暖和通風。


Location: West Pennant, Nova Scotia, Canada
Client: Vivian and David Howard
Project Team: Brian MacKay-Lyons, Niall Savage, Trevor Davies, Talbot Sweetapple
Structural: Campbell Comeau Engineering Limited
Builder: Andrew Watts
Photographs: James Steeves
The modest house is a 12 foot wide, 110 foot long wall playing a didactic role within both the natural and cultural landscapes. It sits on a four acre field surrounded by the sea on three sides. Its ‘rough-and-ready’ wrapper is in keeping with the dog-patch-like cultural landscape context. The exterior skin is standard, industrial, corrugated galvalume. The top-of-concrete line of the foundation is raised, expressing the relatively high cost of getting out of the ground in cold climates and forming a horizontal datum against the opposing slopes of land and roof. A heavy, concrete stair bump is a protective gesture against the prevailing westerly winds coming off of the sea.
The monolithic, monopitch roof climbs to the south and the water covering one continuous, unobstructed living space progressing from garage, to entry court, to kitchen, living and cantilevered deck. This tube is punctuated by totemic elements which inflect it and provide comfort and place-making (bridge, well, hearth, truss, south window). The spatial reading of the concrete foundation makes a wainscoting sill in the main living area. Three bedrooms occupy the lower level, while a master bedroom/study occupies a second floor loft. Delaminated walls and ceiling expose conventional platform framing. The house exploits a passive environmental approach to heating and ventilation.
