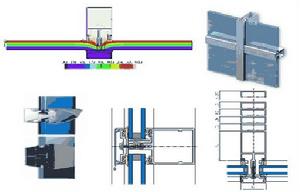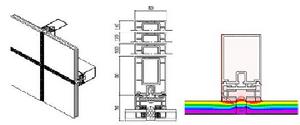Exposed frame supported glass curtain wall
構件式幕牆是將車間內加工完成的構件,運到工地,按照施工工藝逐個將構件安裝到建築結構上,最終完成幕牆安裝。構件式幕牆按照外視效果分為全隱式、半隱式、明框式、乾法隱框幕牆四種,半隱式又分顯橫和顯豎兩種。按照裝配方式分為壓塊式、掛接式兩種。
In stick-built curtain wall system, the curtain wall frame and glass or opaque panels are produced in workshop, then shipped to the site, and installed and connected together piece by piece. Stick-built curtain walls can be classified by their visional effects into the following categories: hidden frame supported, semi-hidden frame supported, exposed frame supported and dry-processed hidden frame supported systems. Semi-hidden frame supported systems can also be classified into vertically exposed mullion system and horizontally exposed mullion system. By their method of installation, stick-built glass curtain walls can be classified into component type system and hitching type system.
產品特點:
Features:
a、壓塊式構件幕牆(也叫元件式構件幕牆)
Pressure plate profile system (also called as component type system)
●板塊採用浮動式連線結構,吸收變位能力強。
The plates are connected by floating connecting structure with strong capability to absorb displacement.
●定距壓緊式壓塊,保證使每一玻璃板塊壓緊力均勻,玻璃平面變形小,鍍膜玻璃的外視效果良好。
Fixed-pitch pressure plates ensure average pressure imposed on every piece of glass, tiny distortion on the surfaces of glass, and good visional effects of film coating glass.
●硬性接觸處採用彈性連線,幕牆的隔音效果好。
Elastic joints are used in rigid interconnections, which results satisfactory insulating effect.
●能夠實現建築上的平面幕牆和曲面幕牆效果。
Flat wall effect as well as curved wall effect can be achieved.
●拆卸方便,易於更換,便於維護。
Easy access to uninstallation, replacement and maintenance
b、掛接式構件幕牆(也叫小單元式構件幕牆):
Hitching system
●安裝簡捷,易於調整。
Easy access to installation and adjustment
●連線採用浮動式伸縮結構,可適應變形。
Floating-stretch connecting structure with adaptation to distortion is applied.
●適用於平面幕牆形式。
Applicable to flat walls
●硬性接觸處採用彈性連線,幕牆的隔音效果好。
Elastic joints are used in rigid interconnections, which results satisfactory acoustic insulating effect.
 幕牆設計系統(圖一)
幕牆設計系統(圖一)Hidden frame supported glass curtain wall
●標準產品——產品標準化、系列化設計,質量穩定可靠,可滿足不同的要求。
Standard catalog products—standardized and serialized designs, and reliable quality can meet a variety of requirements.
●結構特點——定位安裝、定距壓緊結構,玻璃板塊受力均勻;板塊浮動式連線結構,平面內變位吸收能力強。
Structural features—positioning erection is applied and fixed-pitch compact structure ensures average pressure imposed on every piece of glass; the plates are connected by floating connecting structure with strong capability to absorb displacement.
●建築效果——立面平整、簡潔.
Architectural effects—the façADE is level and succinct.
 幕牆設計系統(圖二)
幕牆設計系統(圖二)Stick-built semi-hidden frame supported glass curtain wall
a. 構件式半隱框(顯橫)玻璃幕牆
Horizontally exposed beam system
●標準產品——產品標準化、系列化設計,質量穩定可靠,可滿足不同的要求。
Standard catalog products—standardized and serialized designs, and the reliable quality can meet different requirements.
●結構特點——固定於橫樑的托板能夠承擔玻璃自重,結構可靠。
Structural features—pallets fixed on the beam can withstand the dead load of the glass, which provides reliability.
●建築效果——通過改變橫向扣板形式來滿足不同的建築立面效果要求。
Architectural effects—different requirements of building facades architectural effect can be met through changing the connecting forms of horizontal buckle plates.
b. 構件式半隱框(顯豎)玻璃幕牆
Vertically exposed beam system
●標準產品——產品標準化、系列化設計,質量穩定可靠,可滿足不同的要求。
Standard catalog products—standardized and serialized designs, and reliable quality can meet different requirements.
●結構特點——玻璃自重由固定於橫樑的托板承擔,結構安全可靠。
Structural features—pallets fixed on the beam can withstand the dead load of the glass, which provides reliability.
●建築效果——通過改變豎向扣板形式來滿足不同的建築立面效果要求。
Architectural effects —different requirements of building facades architectural effects can be met through changing the connecting forms of vertical buckle plates.
 幕牆設計系統(圖三)
幕牆設計系統(圖三)Stick-built dry-processed hidden frame supported glass curtain wall
●標準產品——產品標準化、系列化設計,質量穩定可靠,可滿足不同的要求。
Standard catalog products—standardized and serialized designs, and reliable quality can meet different requirements.
●結構特點——採用掛鈎式機械鎖緊結構固定,安全可靠;玻璃板塊可實現無序安裝,操作簡單,安裝速度快捷。
Structural features—the structure is fixed by hook lock, which provides reliability. The glass panels can be installed without sequence. Installing operation is simple and installation speed is fast.
●建築效果——建築立面開啟部分與固定部分內、外視效果一致,整體協調統一。
Architectural effects--interior and exterior visual effects of the building facades openings and fixed components are consistent with each other and bring forth integrated harmony.
